This is a modelling project of my own house using Google SketchUp 3D modelling software developed by Trimble Navigation. Colors and details follows faithfully the reality. To create this design I used the original blueprints of the house. I hope you like it.
Click here to see the 3D model
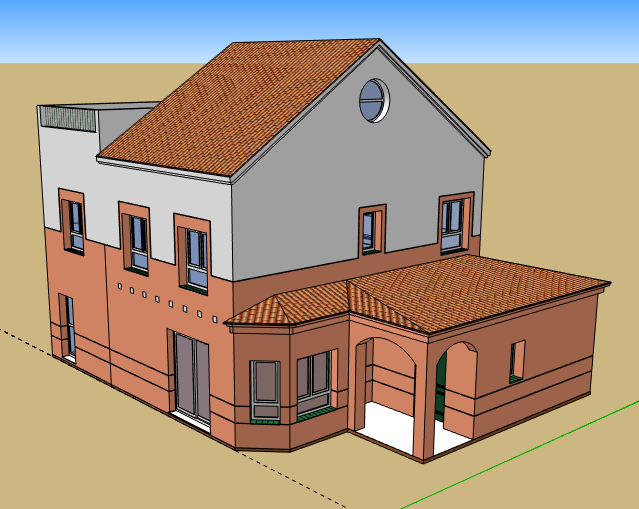
Figure 1 - Southeast view
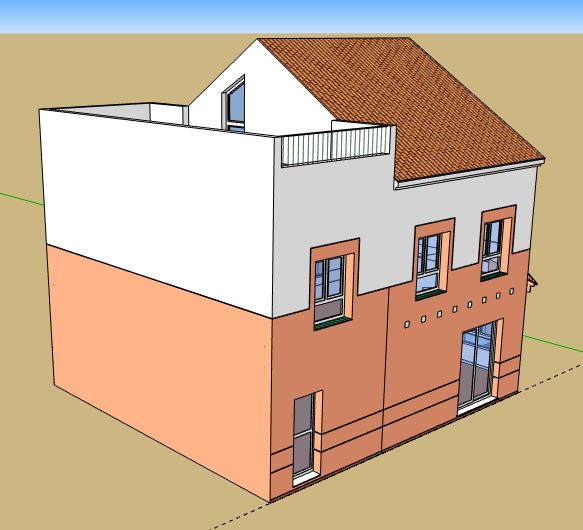
Figure 2 - Southwest view
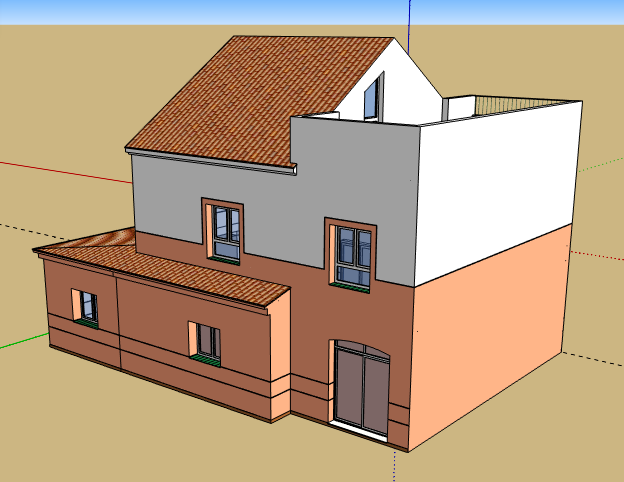
Figure 3 - Northwest view
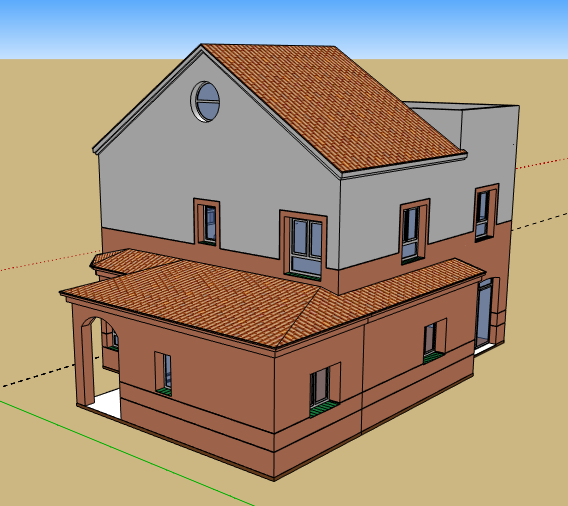
Figure 4 - Northeast view
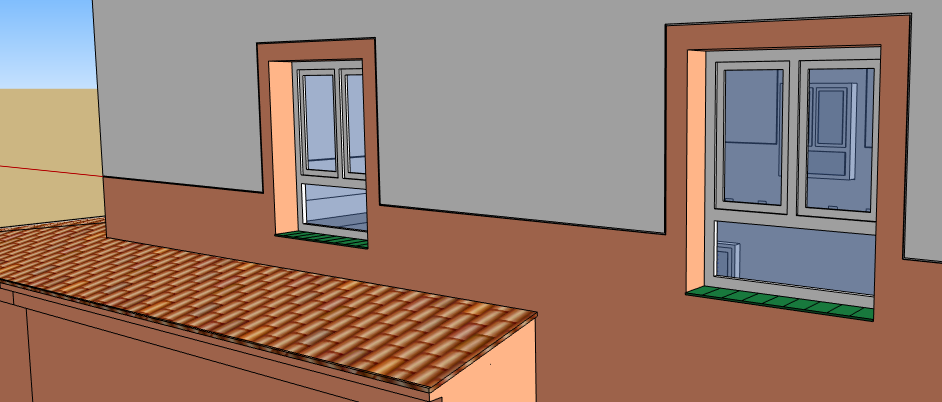
Figure 5 - Windows detailed view
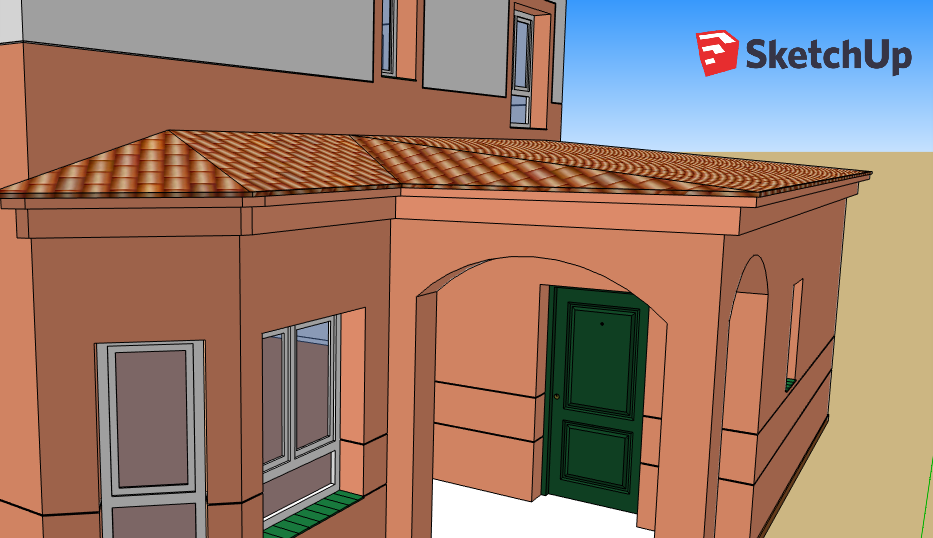
Figure 6 - Entrance view